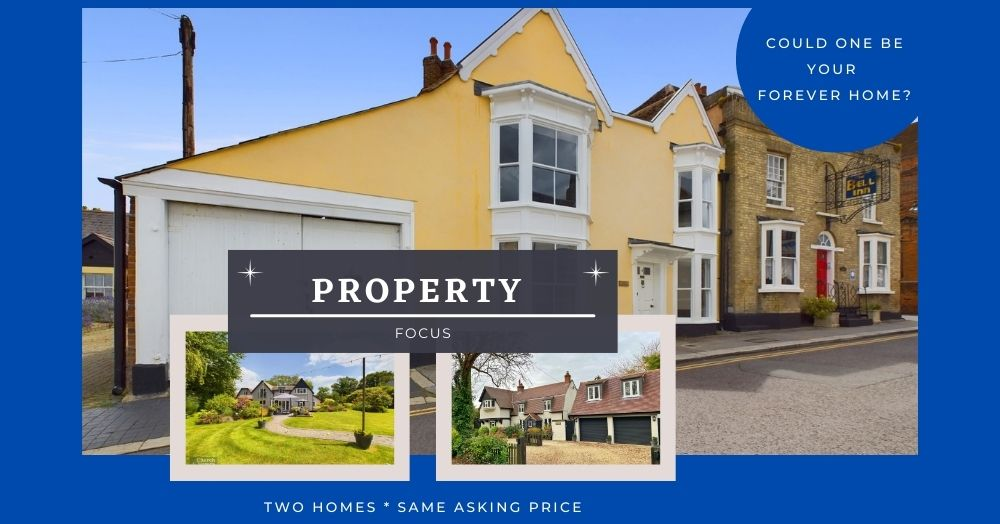In today's spotlight we take a look at two very different homes with the same asking price!

HISTORIC OLD MALDON £1,350,000:
A TRULY RARE & UNIQUE OPPORTUNITY HAS ARISEN TO ENJOY THIS FULLY RESTORED GRADE II* LISTED HOME LOCATED WITHIN "OLD MALDON". The recent renovation undertaken by the current seller has uncovered this homes intriguing past believed to date back to around 1410. This fascinating residence features accommodation currently arranged to incorporate Four generous Bedrooms each of which benefits from En-Suite facilities. There is scope to create a Fifth Bedroom on the Ground Floor at the expense of the study.

In terms of Reception space this vast and versatile dwelling features a stunning Reception hall which is separated from the Dining Room by part of the exposed timber frame. Astonishingly, within the Dining Room what remains of the Medieval Hearth is on display and illuminated which is a magnificent feature. Further Ground Floor Reception Rooms include a Study with another historic artefact a painted panel of Maldon's harvest in night and day. The remainder of the Ground Floor includes, two Cloakrooms, a modern, well appointed Kitchen with the Laundry and plant room located to the rear.
The impressive Living Room is located on the First Floor it boasts a fabulous vaulted ceiling, an ornate fireplace, exposed beams with a historic nail with a leather washer, believed to have been used to hang tapestries (more than likely during the property's time as a shop).
The properties rich history is not only evident above ground. The Cellar measures over 1000 sqft and could be converted into further usable space. The cellar is speculated to have been most frequently used when the property was a wine merchants.
Externally, the property includes a manageable formal Garden with a paved seating area and Parking for four cars on the gated Driveway. Council Tax Band: F, EPC: E.
***********************************
IDYLLIC RURAL LIVING IN WICKHAM BISHOPS £1,350,000:
IDEALLY LOCATED WITHIN THE HIGHLY DESIRABLE VILLAGE OF WICKHAM BISHOPS IS THIS STUNNING FIVE BEDROOM DETACHED HOME SET IN A PLOT APPROACHING 0.5 acres STLS. The property has been tastefully modernised creating a delightful blend of old and new which could be your "forever home".
To the First Floor of the main dwelling, this enviable residence features a Principle Bedroom Suite incorporating a Juliette Balcony overlooking the Garden with walk in wardrobe and opulent En-Suite. Further First Floor accommodation incorporates three further bedrooms, one with En-suite with the remaining two Bedrooms sharing access to an additional Shower Room (with the smaller bedroom currently functioning as a Dressing Room).
The Fifth Bedroom is a relatively new addition which is located above the Double Garage, it benefits from a further En-Suite and could function perfectly as an Annexe or Guest Suite.
The extensive Ground Floor is accessed by a generous Reception Hall leading to additional accommodation including the Study and Kitchen/Family Room which overlooks the extremely well stocked Garden. Further reception rooms include a Dining Room and Living Room with gas effect log burner set into a red brick fireplace. The remainder of the Ground Floor comprises a Utility Room and Ground Floor Cloakroom.
Externally, the property affords ample Parking on the shingle Driveway with two entrances and also provides access to the Double Garage. The fabulous South West Facing Garden benefits from a range of paved seating areas with well stocked borders and a pathway leading to the Garden Room which affords the luxury of a log burner and electric heating allowing it to be comfortable in the winter months.
The property has in place further planning permission granted for an additional Living Area connected to the house by a glazed link which would be located to the rear of the property that would allow the occupant to further enjoy the stunning Garden. EPC Rating: E, Council Tax: G













